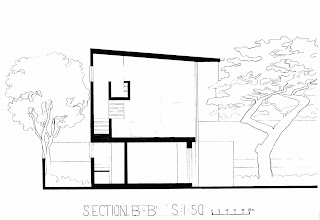Architectural Design3
Project1-PartA+B
Archetype and Analysis
St. Lucia House-Elizabeth Watson Brown Architects-AU10 Architects: Elizabeth Watson Brown Architects
Location: St. Lucia, Queensland, Australia Structural Consultant: Bligh Tanner
Builder: Greg Thornton Constructions
Project Start: 1997
Project Complete: 1999
Archetype
DESCRIPTION
 This is the architects' first design collaboration in twenty years of architecture - their own family house. Functionally the house is zoned into five interlocking levels that give a vertical gradation of spatial intimacy. On a compact suburban site, the house looks onto a small courtyard encircled by three fully grown trees. The principal living volume overlooking the court is an ambiguous and complex space at the heart of the narrative promenade, which links the five levels of the building to the courtyard. Spatially, this room is conceived as a modern mutation of the verandah - an elevated, half-open space which evokes simultaneous sensations of prospect and refuge. The architects have used the project to gently proselytize for a modern architecture in Brisbane which explores the expressive potential of architectural space. Just as physiological comfort in the subtropics relies on the generous flow of cooling air around the body, they believe a comparable psychological satisfaction can be derived from the funneling, pooling and release of architectural space (Architecture Australia. 2011).
This is the architects' first design collaboration in twenty years of architecture - their own family house. Functionally the house is zoned into five interlocking levels that give a vertical gradation of spatial intimacy. On a compact suburban site, the house looks onto a small courtyard encircled by three fully grown trees. The principal living volume overlooking the court is an ambiguous and complex space at the heart of the narrative promenade, which links the five levels of the building to the courtyard. Spatially, this room is conceived as a modern mutation of the verandah - an elevated, half-open space which evokes simultaneous sensations of prospect and refuge. The architects have used the project to gently proselytize for a modern architecture in Brisbane which explores the expressive potential of architectural space. Just as physiological comfort in the subtropics relies on the generous flow of cooling air around the body, they believe a comparable psychological satisfaction can be derived from the funneling, pooling and release of architectural space (Architecture Australia. 2011).
 |
| Floor plans |
 |
| Elevation Plans |
Analysis
This house built in 1997-1999 but was not widely published until 200-2004. It is located on the suburban site with three fully grown trees. The project combines two kinds of spaces that are collaboration and home for Peter Skinner, Elizabeth Watson- Brown and her family. She did a number of research investigations into indoor and outdoor spaces in this project, including regional modernism, passive subtropical climatic design, minimum space, lightweight construction and multi-living patterns. This house has five interlocking levels that give a spatial intimacy for the owner. The main living space is a heart space which links the five levels of the building with the courtyard (The Australian Institute of Architecture. 2008). 
Elizabeth Watson Brown architecture is distinguished for the blurred boundaries between the landscape and interior domestic space and a sensuous engagement with natural environment. This project won the Queensland RAIA Robin Dods Award and a National RAIA High Commendation for Housing in 2000 (The Australian Institute of Architecture. 2008).
* RAIA – Royal Australian Institute of Architects.
Environmental filter:
Ÿ Double-high glass wall for receiving sunlight.
Ÿ Main spaces: kitchen / dining / living / deck space/ a garden courtyard / bedrooms/ a pool/ a family room.
Ÿ Big trees plant in the front yard which replace artificial sunshade and reduce use of air-conditioner.
Ÿ The main living space is a heart space which links the five levels of the building with the courtyard (Architecture Australia. 2011).
Ÿ Use deferent material to define interior and exterior areas.
Ÿ There have good circulation of ventilation because windows on north and south.
Ÿ In the stairs, architect uses display of lattice shape to replace traditional handrail.
Container of human activities:
Ÿ In the indoor, the central space is a double-high living space which includes a rectangular study space (Goad and Bingham-Hall 2001, 111).
Ÿ There has clear Dividing of private and public spaces. Opening space is in the ground floor and private space is in the up floor.
Ÿ There has a fixed line from Balcony of Second floor connects to the bridge which around the main view.
Delightful experience:
Ÿ At night time, the house and these trees act like a Japanese art (Goad and Bingham-Hall 2001, 111).
Ÿ A large open volume embracing Poinciana trees, treating it like a public art works (Goad and Bingham-Hall 2001, 111).
Ÿ A half-open space but it combines simultaneous sensations of prospect and refuge.
Ÿ Living in the house is just like physiological comfort in the subtropics relies when the generous flow of cooling air around the body (Architecture Australia. 2011).
References
Architecture Australia. 2011. Commendation for Housing: Commendation for housing St. Lucia House Peter Skinner and Elizabeth Watson Brown. http://www.elizabethwatsonbrownarchitects.com.au/ (Accessed March 10, 2011) Goad, P., Keniger, M. & Bingham-Hall, P. 2001, A short history of Brisbane architecture: including Ipswich and the Sunshine Coast / text by Patrick Bingham-Hall and Philip Goad ; introduction by Michael Keniger, Pesaro Publishing, Balmain, N.S.W.
The Australian Institute of Architecture. 2008. National significant 20th- century Architecture: St Lucia house. http://www.architecture.com.au/ (accessed March 4, 2011)
(The Australian Institute of Architecture. 2008)



































